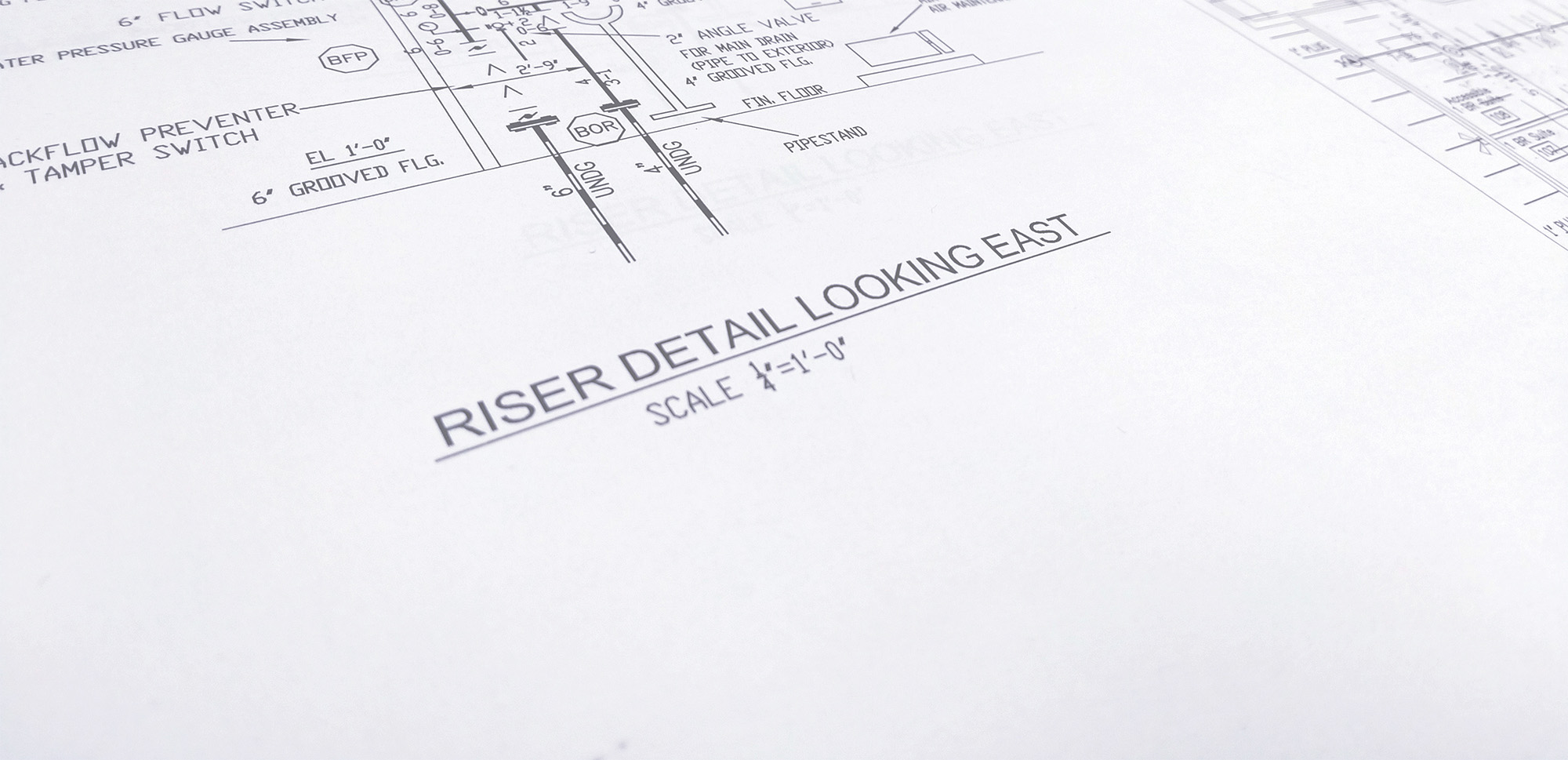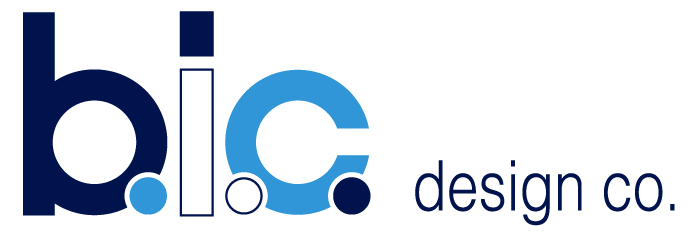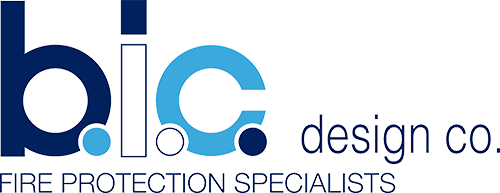
Services
Design Analysis and Consulting
Design for specific occupancy hazard classification and protection requirements for all types of suppression systems
Field Surveys and Field Check
Review of existing facilities for retrofit installation or to verify the existing systems comply with codes required for system upgrades or modifications
Discipline Coordination
Coordinate sprinkler system piping with all other building components to produce a cohesive, comprehensive, and consistent design
3D/BIM Design and Coordination
Three-dimensional, real-time dynamic building information modeling for more accurate coordination and efficient installation
Approval Submissions
Drawing and calculation submissions for review and approval by local permitting authority
Submittal Packages
Material specifications and details for review prior to purchase, fabrication, and delivery
Hydraulic Calculations
Design of systems to ensure adequate delivery of flow using most practical piping setup
Final Design
Shop drawings including information for fabrication and installation of the fire sprinkler system, designed around project specifications and applicable codes and standards
Stocklisting
Bill of materials including parts description, part number, and quantities of each component


